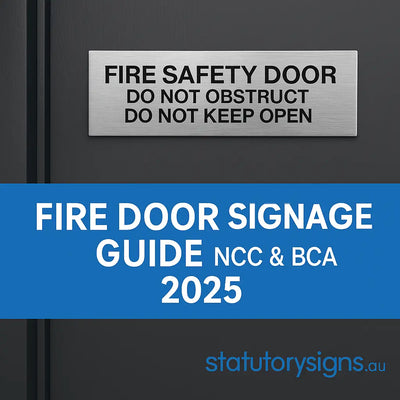Introduction:
Block plans are critical compliance documents required by the Building Code of Australia (BCA) and Australian Standards. They provide firefighters, building occupants, and certifiers with essential information about fire safety systems, emergency evacuation, and system layouts. Below we outline the key types of block plans and what must be included in each one.
1. Evacuation Diagrams (AS3745–2010)
Evacuation diagrams must be displayed throughout workplaces and facilities as part of an emergency evacuation plan. They must include:
-
Validity dates and facility details
-
Exit points and evacuation routes
-
Fire equipment locations (extinguishers, hose reels, blankets)
-
Assembly area (text or pictorial)
-
Fire Indicator Panel (FIP) location
-
“You Are Here” orientation
2. Fire Hydrant Block Plans (AS2419.1)
Installed at hydrant booster assemblies, pump rooms, and fire control rooms, hydrant block plans must include:
-
Hydrant locations (internal, external, street)
-
Town mains size and location
-
Pumps, tanks, isolation valves, boosters
-
Gas isolation valves & LPG tanks
-
Main switchboard
-
Height of highest hydrant above booster
-
System specifications (flow/pressure, commissioning details)
3. Fire Sprinkler Block Plans (AS2118.1)
Placed at installation control assemblies or valve groups, sprinkler block plans must show:
-
Layout of protected areas
-
Pumps, tanks, stop valves, test valves
-
Town mains and station details
-
Replacement sprinkler locations
-
Highest sprinkler above alarm valve
-
Emergency operating instructions
-
Hazard classification and design density
-
“You Are Here” with correct orientation
4. Fire Alarm Block Plans (AS1670.1)
Required at each Fire Indicator Panel (FIP), Sub FIP, or Mimic Panel, fire alarm block plans must include:
-
Building layout and zones
-
Fire alarm zone mapping
-
Fire panels, fan control, emergency warning systems
-
Main switchboard
-
Mandatory notice: “In the event of fire ring 000 to ensure fire service response”
-
“You Are Here” marker
Conclusion:
Correctly prepared block plans not only meet compliance requirements but also ensure the safety of building occupants and assist emergency services in critical situations. StatutorySigns.au can prepare and supply all required block plans to help you achieve occupation certificate approval with confidence.



