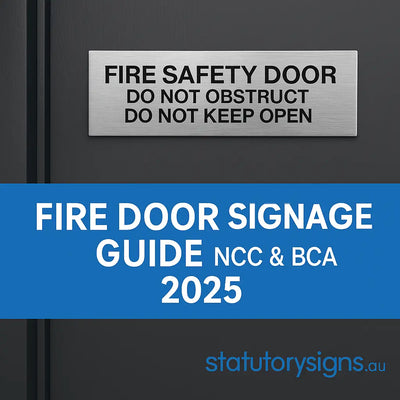BCA/NCC & Australian Standards Explained
Last updated:
Statutory signs aren’t just “nice to have”—they’re required for building safety and certification. This guide explains what statutory signs are, which standards apply, where signs must go, and how to avoid common non-compliance issues. It’s written for builders, certifiers, facility managers, and owners who need a plain-English reference (with links to official sources).
1) What counts as “statutory signage”?
Statutory signage is legally required building signage that directs safe egress, identifies emergency equipment/rooms, and provides accessible wayfinding (e.g., EXIT, Fire Door, Hydrant, Pump Room, Accessible Toilet, Braille & tactile room IDs, etc.). In Australia, the overarching rules live in the National Construction Code (NCC), with details referenced to Australian Standards such as AS/NZS 2293 (exit signs/emergency lighting), AS 1428.1/NCC Specification 15 (braille & tactile), and AS 3745 (evacuation diagrams).
2) Where do the rules come from?
NCC Part E4 — visibility in an emergency & exit signage
NCC Part E4 requires adequate visibility on evacuation routes, clear identification of exits, and systems that still work during a power failure (emergency lighting + exit/direction signs). It sets performance and Deemed-to-Satisfy provisions and points to AS/NZS 2293.1 for exit-sign design/operation (with a path for photoluminescent exit signs via Specification 25). See NCC Part E4.
Example metrics in the NCC: Deemed-to-Satisfy verification includes minimum illuminance levels on paths and stairs and a 90-minute minimum operating duration for emergency lighting (see E4V1).
NCC Specification 15 (formerly Spec D3.6) — braille & tactile signs
NCC Specification 15 sets exact requirements for braille/tactile signs: mounting height range, placement relative to the door, luminance contrast (≥30%), matte/low-sheen finishes, left-justified text, Grade 1 (uncontracted) braille, and more (2019 Spec D3.6 → 2022 Spec 15). See NCC Spec 15.
Evacuation diagrams — AS 3745
AS 3745:2010 governs evacuation diagrams used in facilities. Industry guidance summarises minimum sizes (A4 when only required elements; A3 when optional elements included) and what content must appear (You Are Here, exits, fire equipment, assembly areas, legend, etc.). View official summary.
Workplace safety signage — AS 1319 (note the scope)
AS 1319-1994 covers general workplace safety signs (Danger/Warning/Prohibition/First Aid etc.) but does not cover EXIT signs inside buildings—those sit under NCC E4 + AS/NZS 2293. AS 1319 scope note.
5) Materials & finishes (choosing the right spec)
We supply statutory signs in braille PVC, brushed aluminium, Traffolyte, and durable UV-printed substrates. For accessibility signs, matte/low-sheen surfaces and high luminance contrast aren’t just best practice— they’re required in NCC Spec 15. Match substrate to environment (indoor vs. semi-exposed), cleaning regime, and vandal-resistance needs.
8) Mounting & Installation Compliance Checklist
🟦 Braille & Tactile Signs (NCC Specification 15)
- Mount tactile and braille components 1200–1600 mm above finished floor.
- Single-line tactile text should sit 1250–1350 mm high.
- Place on the latch-side wall, with the leading edge 50–300 mm from the architrave.
- Only mount directly on the door if wall placement is not possible.
- Use a matte or low-sheen finish and ensure ≥30% luminance contrast between characters and background.
- Tactile text must be Arial, left-justified with correct stroke width and spacing.
- Include Grade 1 (uncontracted) braille, raised/domed, positioned 8 mm below text.
- Use solid arrows when arrows are required for direction.
🟧 Door & Wall Placement Rules
- Check that every required door has the correct sign type (Accessible Toilet, Exit Door, Plant Room, etc.).
- Maintain uniform height and alignment across corridors and levels.
- Keep clear of door swings, handles, or obstructions.
- When applied on glass, use a backing plate to maintain contrast and durability.
🟩 Exit & Directional Signage (NCC Part E4 + AS/NZS 2293.1)
- Install EXIT or directional exit signs above or beside every required exit door.
- Add directional arrows where exits are not visible or obvious.
- Ensure all exit signs remain visible during a power failure (electric or photoluminescent type).
- Emergency lighting and exit signs combined must provide ≥0.2 lux along egress paths for a minimum 90 minutes.
🟨 Evacuation Diagrams (AS 3745:2010)
- Mount in clear, visible areas—lobbies, near lifts, and exit corridors.
- A4 minimum when showing required elements only (map window ≥200 × 150 mm).
- A3 minimum when including optional elements (map window ≥300 × 200 mm).
- Each plan must include “You Are Here”, exits, equipment, assembly area, legend, and site info.
- Install bottom edge typically ≥1200 mm above floor and orient the plan to the viewer’s direction.
🟥 Final Quality & Safety Check
- All signs secure, level, and legible under installed lighting.
- Surfaces clean, non-reflective, and damage-free.
- No peeling edges, faded print, or missing fixings.
- Confirm installation matches the approved signage schedule or evacuation plan revision.
- Record installation completion for compliance documentation.
9) FAQs
Do all exit signs have to be illuminated?
Yes. Exit signs must remain visible during a power failure. NCC Part E4 ties design/operation to AS/NZS 2293.1, or to Spec 25 for approved photoluminescent signs.
Where exactly should a braille toilet sign go?
On the latch-side wall of the door; leading edge 50–300 mm from the architrave, 1200–1600 mm high to the braille/tactile zone. If wall placement isn’t possible, install directly on the door.
What’s the minimum size for evacuation diagrams?
A4 if showing only required elements; A3 if optional elements are included, with minimum map window sizes as per AS 3745.
Does AS 1319 cover EXIT signs?
No. AS 1319 is for workplace safety categories (Danger/Warning/Prohibition). EXIT signs fall under NCC E4/AS 2293.
Important notes & disclaimer
- The NCC is updated on a 3-year cycle (with interim amendments). Clause numbers from NCC 2019 (D3.6) were moved to NCC 2022 (Spec 15 & Part D4).
- Standards (AS/NZS 2293, AS 3745, AS 1319, AS 1428.1) are copyrighted. We’ve linked to government/industry summaries where possible; confirm details with your certifier for project-specific verification.
Sources & further reading



