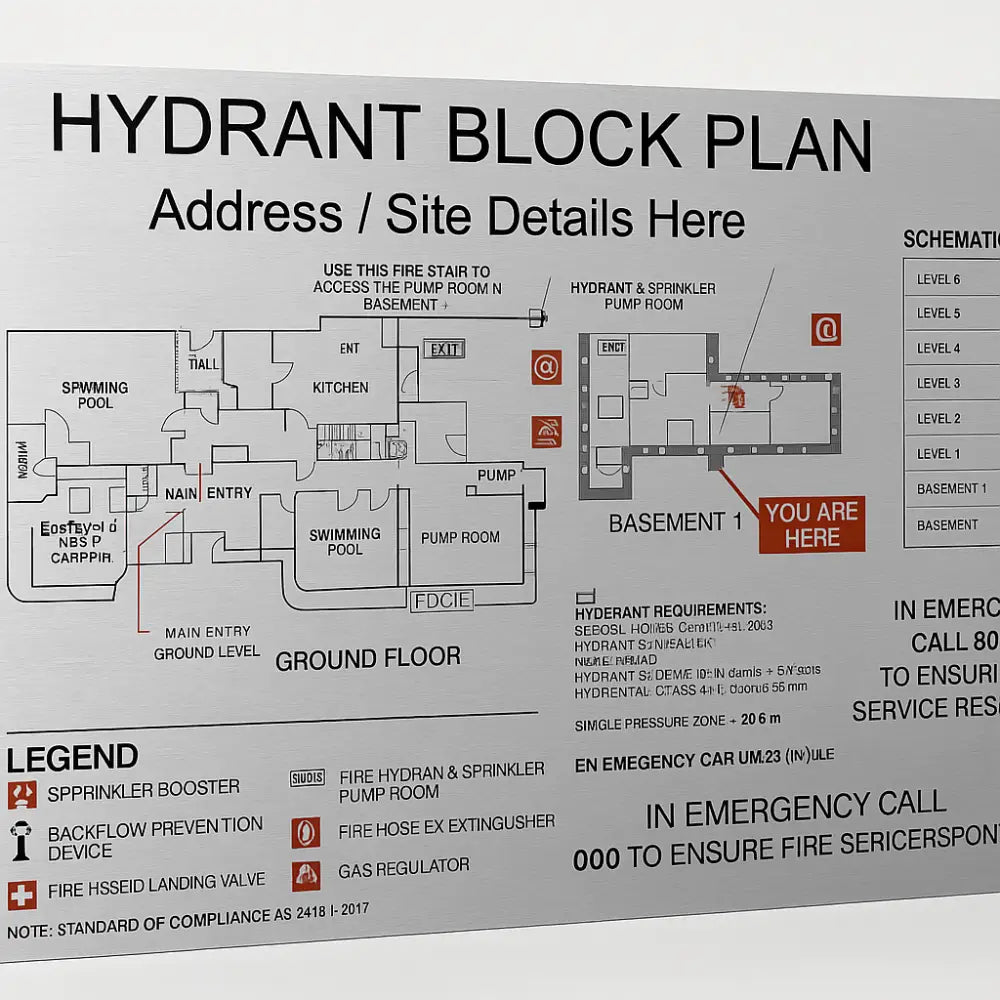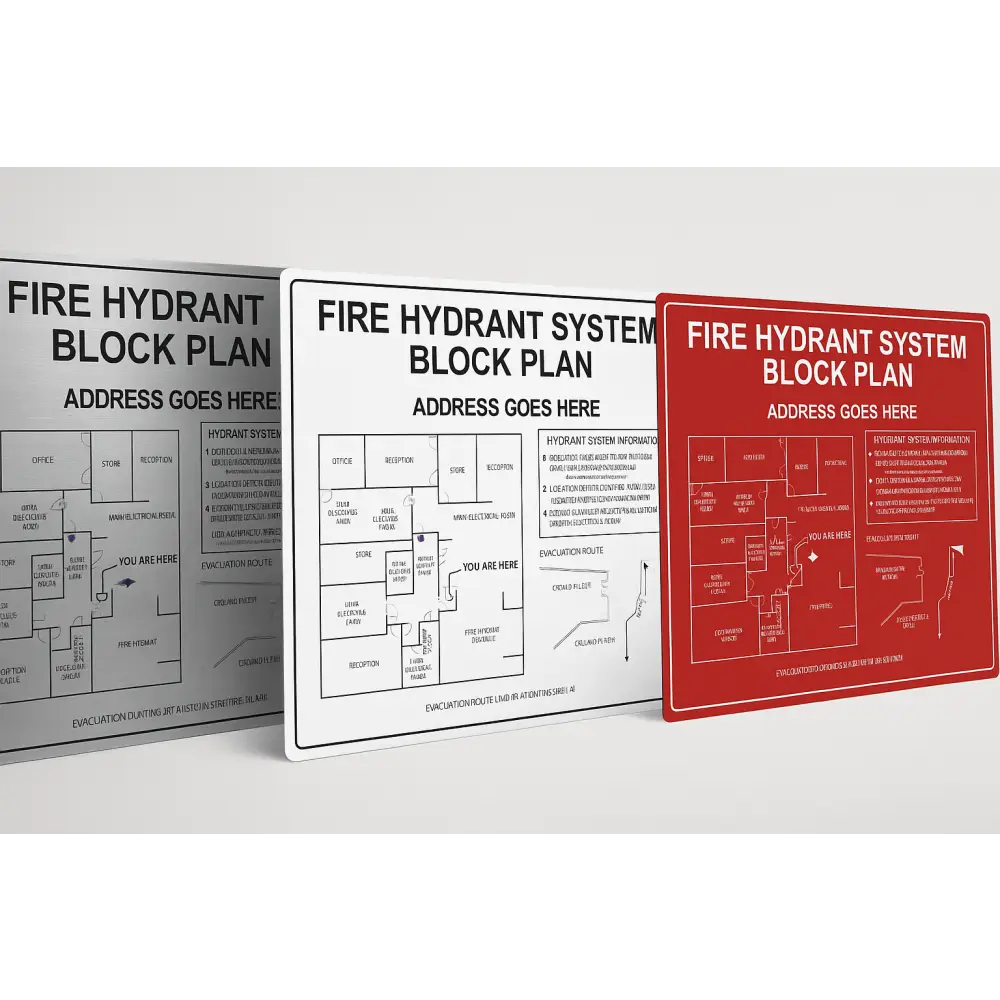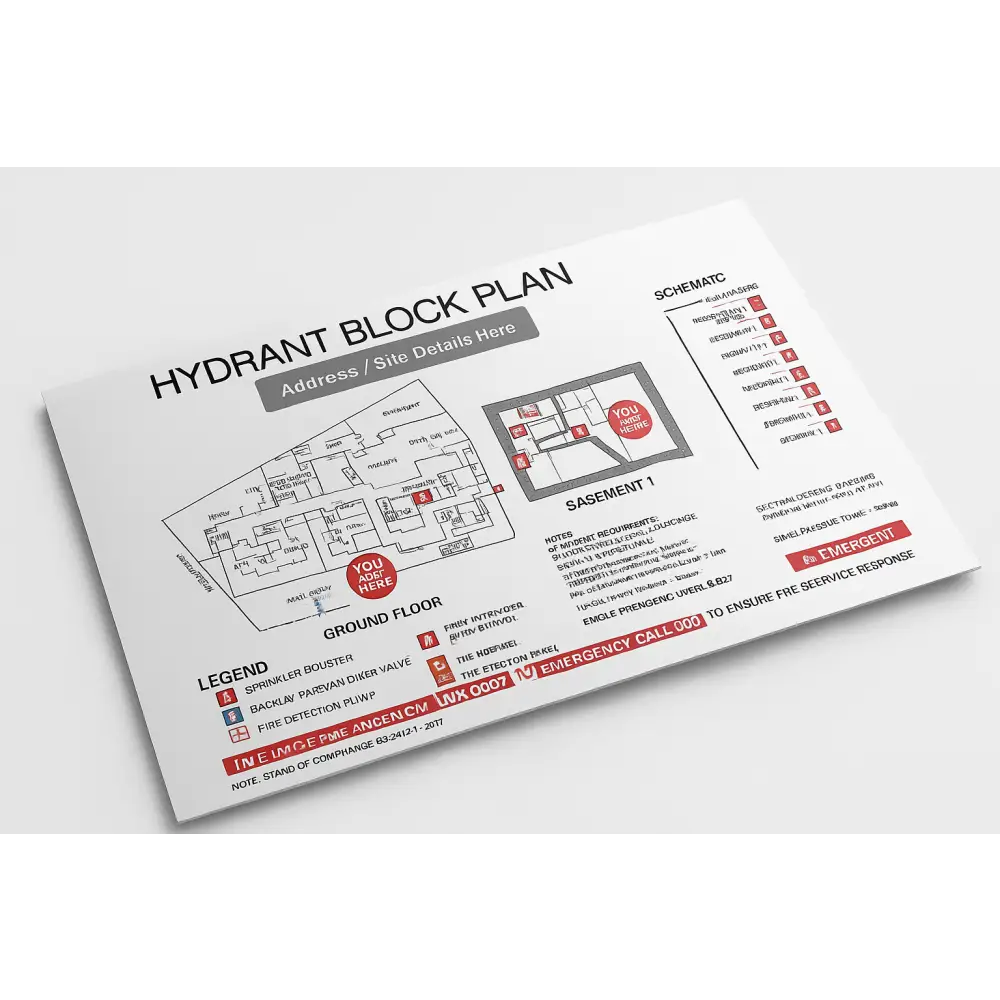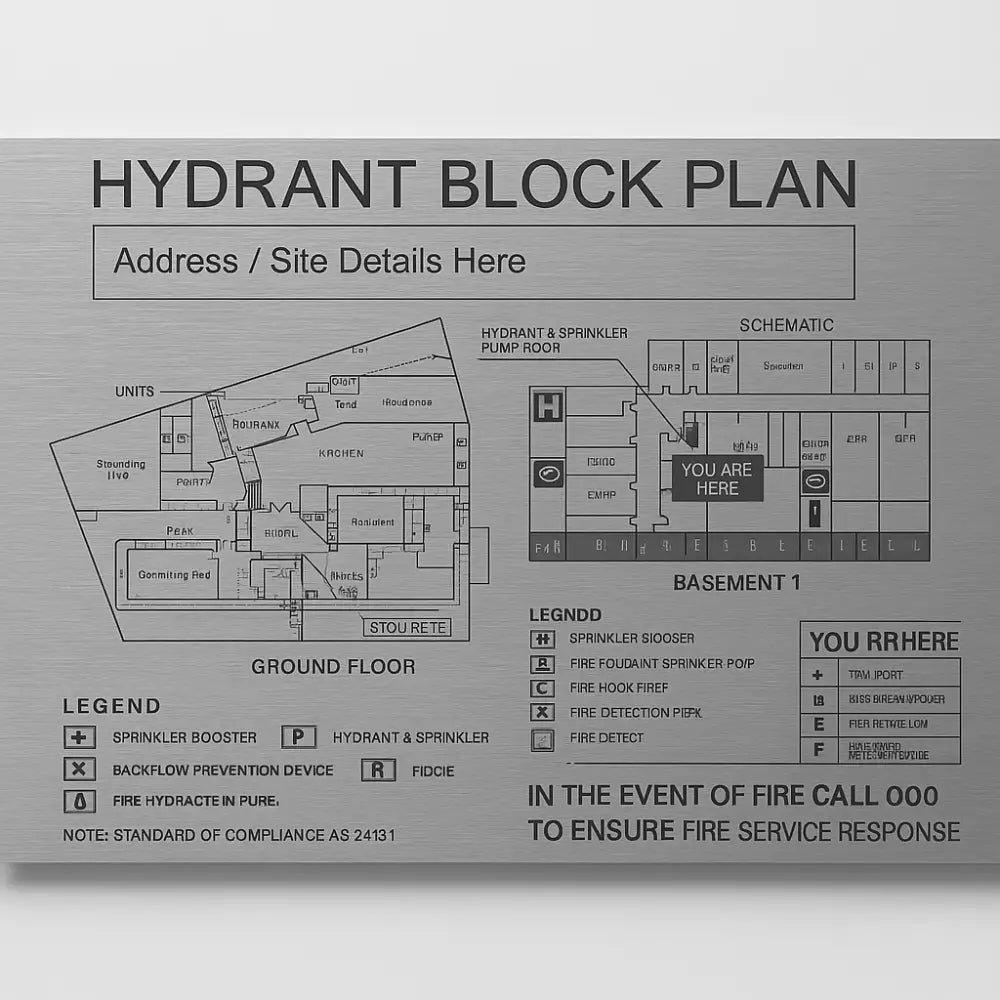- Type: Fire Block Plans
2. Fire Hydrant Block Plans - AS2419.1
✅ Print Only | ✅ Design Only | ✅ Design + Print
Ordering Instructions
Print Only (you have the file ready)
- Select Print Only + choose material & size.
- Upload your print-ready file (or email it to print@digicraft.net.au).
- Add to cart.
Design + Print (we create the plan for you)
- Select Design & Print + choose material & size.
- Upload your floor plan (we’ll confirm all compliance details).
- Add to cart.
Multiple Levels / Plans?
👉 Please Request a Quote.
Need Help?
Click Chat with us or Whatsapp
Fire Hydrant Block Plans – AS2419.1
Fire Hydrant Block Plans are required under AS2419.1. These diagrams clearly show hydrants, isolation valves, booster assemblies, tanks, pumps, and other critical system details. They must be installed at hydrant booster assemblies, pump rooms, and fire control rooms — ensuring compliance with Australian Standards and workplace safety requirements.
🛠Our Services
- ✏️ Design Only
- 🖨️ Print Only
- 📐 Design + Print
- 🔧 Installation available
🔥 Ready to Get Started?
Order your Fire Hydrant Block Plans today or request a quote for multiple levels/projects.
You can also scroll to the bottom of this page to order directly.
Ordering Instuctions
Print?
1- Select "print only", material & size
2- Upload your files (print ready)
3- Add to cart
Design & Print?
1- Select "design & print", material & size
2- Upload your files (mark up the information on floor plans - We will work with you to ensure all required information is available for us to create your plans)
3- Add to cart
Multiple levels/plans?
Select "add to quote" for quotation
Need help?
Select "Chat with us"




2. Fire Hydrant Block Plans - AS2419.1





