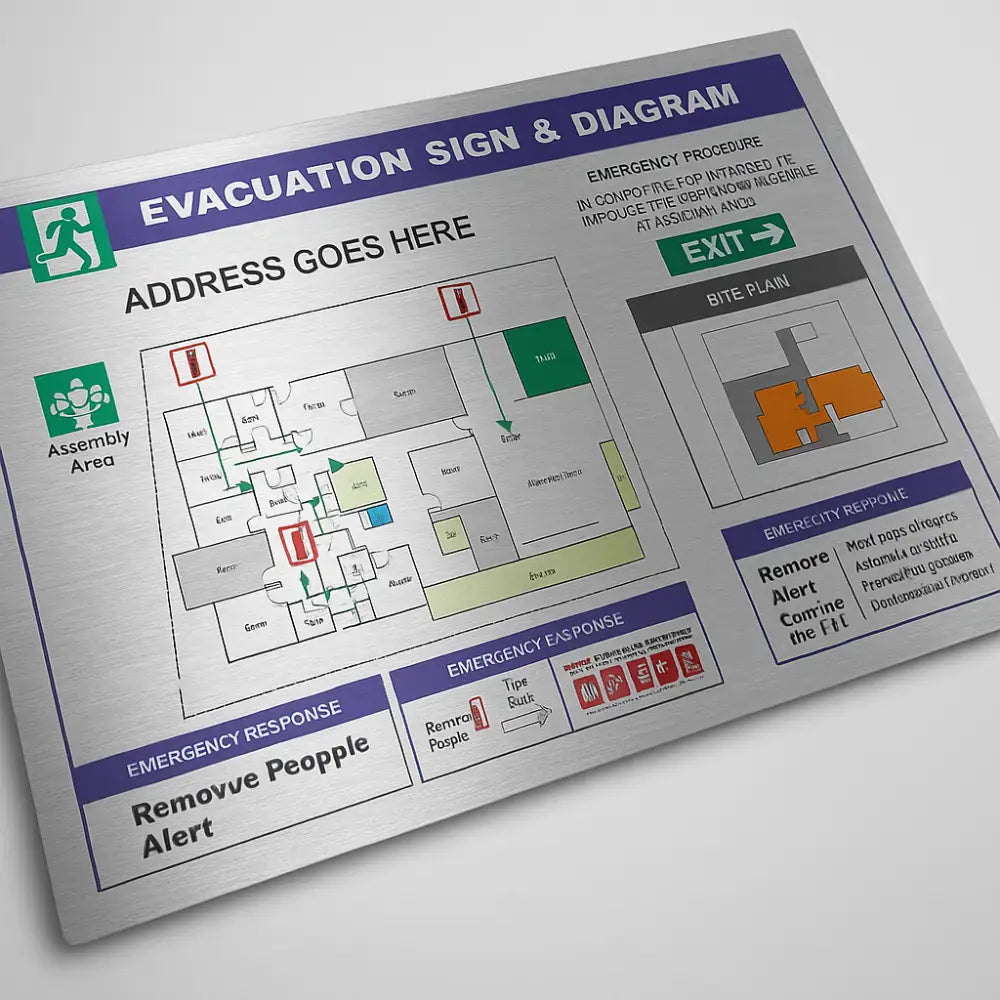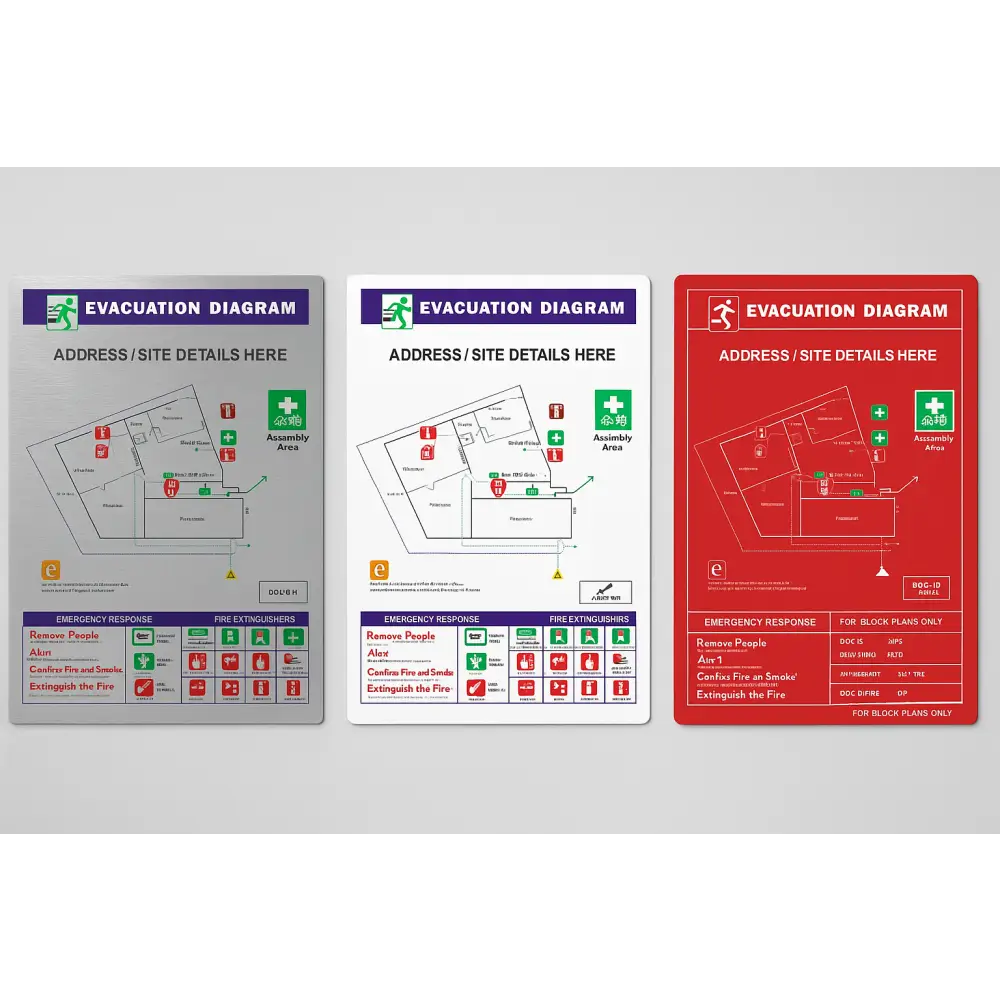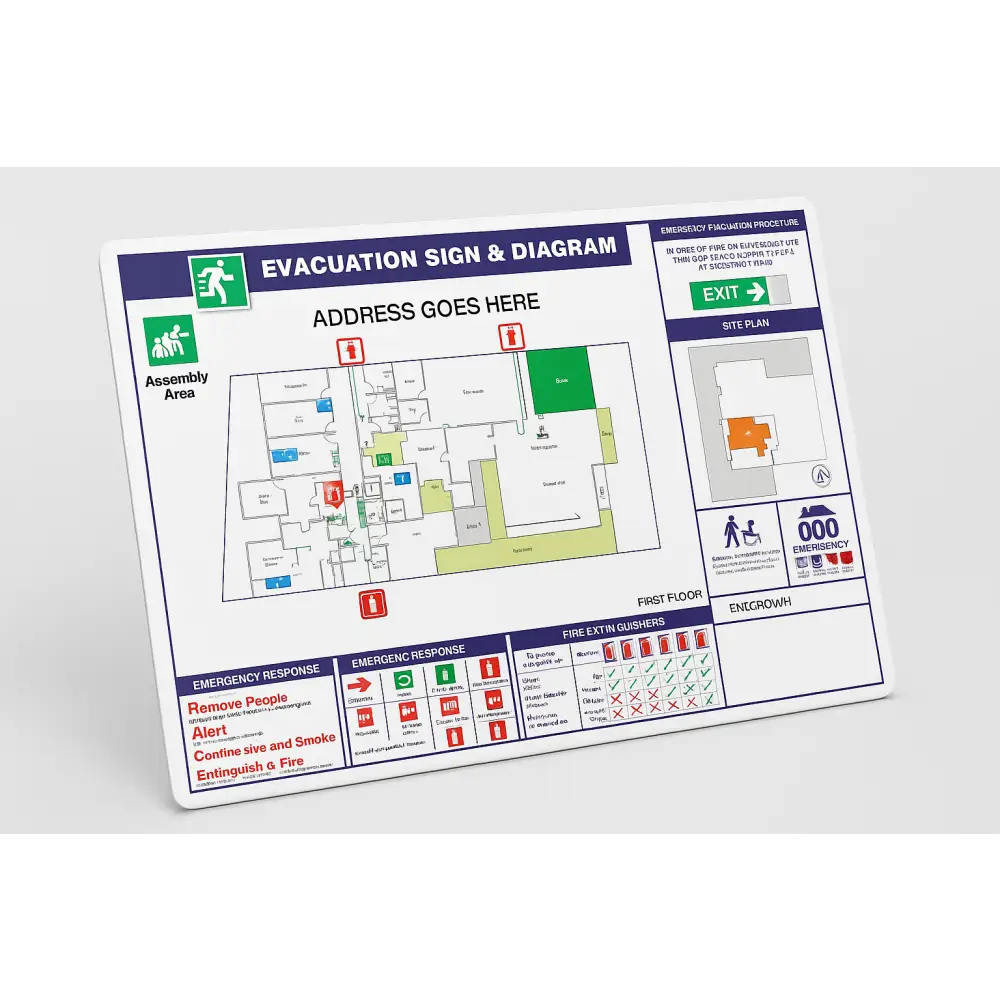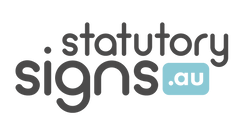- Type: Fire Block Plans
Evacuation Block Plans - AS3745
✅ Print Only | ✅ Design Only | ✅ Design + Print
Ordering Instructions
Print Only (you have the file ready)
- Select Print Only + choose material & size.
- Upload your print-ready file (or email it to print@digicraft.net.au).
- Add to cart.
Design + Print (we create the plan for you)
- Select Design & Print + choose material & size.
- Upload your floor plan (we’ll confirm all compliance details).
- Add to cart.
Multiple Levels / Plans?
👉 Please Request a Quote.
Need Help?
Click Chat with us or Whatsapp
Fire Evacuation Block Plans – AS3745
Fire Evacuation Block Plans are required under AS3745 – Planning for Emergencies in Facilities. They ensure building occupants can quickly locate exits, evacuation routes, fire equipment, and assembly areas in an emergency.
How We Work
We can also restore faded or damaged evacuation diagrams into clean, compliant block plans.
AS3745 Compliance Inclusions
✅ Site address & facility name
✅ Symbol legend (AS3745)
✅ Evacuation routes
✅ First-attack fire equipment
✅ “You Are Here” location
✅ Fire Indicator Panel (FIP)
Materials & Sizes
Why Choose Us
Stay compliant and keep your building safe – order your AS3745 Fire Evacuation Block Plans today.



Evacuation Block Plans - AS3745




