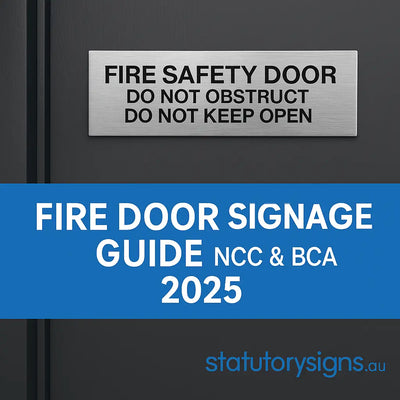At Statutory Signage by Digicraft, we understand the importance of having proper door signage for building projects and developments. Following the safety regulations set by the Building Code of Australia and state law, such as the Environmental Planning and Assessment Regulation (2000) in NSW, our team can help prepare a Schedule of Signage from architectural plans and fire reports that meet standards and cater to our client’s specific requirements.
We offer high-quality statutory signs, including Fire Safety Door signs and Braille Exit signs, to ensure your building is ready for certification.
In addition, we provide custom signs and building signage that can be tailored to your needs.
Let Statutory Signage by Digicraft help you create a safer environment and comply with regulatory standards by providing clear and effective door signage.
The Right Signs
- alert persons that the operation of certain doors must not be impaired
- ensure compliance with NCC (National Construction Code) and the BCA (Building Code of Australia fire door regulations
- help facilitate qualification for the required Occupational Certificate
- Fire Safety Door Signs
Whether for an existing building undergoing renovation or a new project under construction, the BCA (D.2.23) states that a sign must be installed where it can readily be seen on, or adjacent to –
(i) a required -
(A) fire door providing direct access to a fire-isolated exit; and
(B) smoke door,
- on the side of the door that faces a person seeking egress, and
- if the door is fitted with a device for holding it in the open position, on either the wall adjacent to the doorway or both sides of the door; and
(ii) a --
(A) fire door forming part of a horizontal exit (a required doorway between 2 parts of a building separated from each other by a firewall).; and
(B) smoke door that swings in both directions; and
(C) door leading from a fire-isolated exit to a road or open space, on each side of the door.
The signs must be in capital letters not less than 20 mm high in a colour contrasting with the background and used on the following:
- For an automatic door held open by an automatic hold-open device:
FIRE SAFETY DOOR – DO NOT OBSTRUCT
- For a self-closing door:
FIRE SAFETY DOOR – DO NOT OBSTRUCT – DO NOT KEEP OPEN
- leading to a fire stair from inside the building, including those in a carpark, corridor, plant room or roof. The sign should be visible on one side of the door, on the approach side.
- that are necessary to be kept closed between isolated fire compartments (excluding doors held open by magnets). They are mostly found in corridors. In the case of carparks with separate fire compartments, the sign must be displayed on both sides of the door and on both doors for double doors.
- For a door discharging from a fire-isolated exit:
FIRE SAFETY DOOR – DO NOT OBSTRUCT
NSW Fire Safety Door Requirements
This sign is required for the following locations:
- For doors leading from a fire-isolated exit to a road or an open space, the sign must be on both sides.
- For an egress door leading from inside a building to an open space such as a warehouse or office space, the sign must be on both sides.
- For smoke doors between fire compartments that have alarm-activated magnets, the sign must be on both sides. For double doors, signs are required on both doors.
- OFFENCES RELATING TO FIRE EXITS
This sign must be displayed in a conspicuous position adjacent to a doorway providing access to, but not within, that stairway, passageway or ramp. These are usually placed above the exit level braille sign.
Clause E4.5 requires that an exit sign must be clearly visible to persons approaching the exit, and must be installed on, above or adjacent to each –
(a) door providing direct egress from a storey to—
(i) an enclosed stairway, passageway or ramp serving as a required exit; and
(ii) an external stairway, passageway or ramp serving as a required exit; and
(iii) an external access balcony leading to a required exit; and
(b) door from an enclosed stairway, passageway or ramp at every level of discharge to a road or open space; and
(c) horizontal exit;
Additionally, Clause D3.6a stated that in a building required to be accessible, braille and tactile signage must
(ii) identify each door required by E4.5 to be provided with an exit sign and state—
(A) “Exit”; and
(B) “Level”; and either
(aa) the floor level number; or
(bb) a floor level descriptor; or
(cc) a combination of (aa) and (bb);




